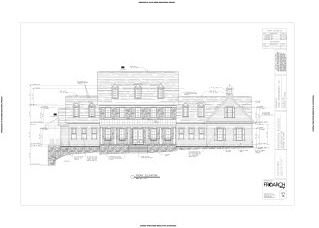
Yesterday the foundation was poured --- 24 concrete trucks lined up! It looks super tall right now as the entire front side is excavated and you can just see a giant foundation wall. A neighbor stopped by and told us the word in the 'hood is that we are building a skyscraper. A little bit unsettling. Now we have major incentive to make it look awesome! Nick and I did some research on grading and discovered that a maximum slope of 10 degrees should be used. Minimum of about 1 degree. We will fall somewhere in the middle, so it should be OK. The question we are trying to figure out now is if it is better to be a gradual slope all the way up, or if it would be better to have a steep rise of 2 - 3 feet and then an even more gradual slope the rest of the way? Any opinions out there? The house will sit back 110' from the road, and the foundation wall is about 10'. We want to have a maximum of 7 steps up to the porch, 6 would be better. If each step is 7" tall, 6-7 steps takes off 42-49" --- meaning we need to get dirt up about 6 - 7 feet in the remaining 100'. That is 1200" length to make up a height of 72-84" --- looked at in another way, every foot needs to rise about 1.25 inches, not a very steep slope at all...But, if we put a small wall like Mom has in Indiana in front, we could take 24 inches off right off the bat and then we'd have an even smaller grade.
Anybody have any opinions or ideas?







