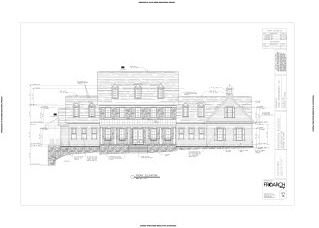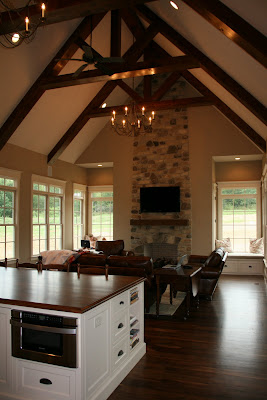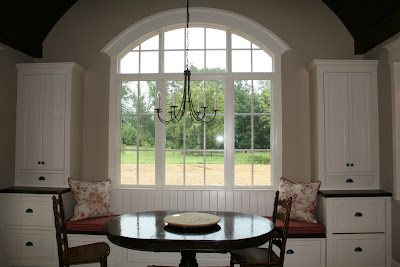I promised to finish pictures of the first floor, and while I am willing to partially keep my promise, the camping room, aka the Master Bedroom, isn't looking too good yet. Bed is made, though the sheets are not ironed (sorry Mom), and it is just a bunch of random pillows that somehow ended up in there and our down comforter with no cover. However, I did find the prettiest bedding at French Laundry at the Atlanta Market several weeks ago and it should be here soon. I think I will show my bedroom once that arrives, because it is so pretty! Also, it will give me time to iron my sheets (if my mom visits) :-).
It is Thursday though, and Nick does have major presentations going on at work this week, and it is the first weekend in a while where we don't have major commitments like moving or something, so it seems like a good time for a party! Whoo hoo, just the 5 of us (well 6, including Lanie), but that will be so nice. Having the house to ourselves, and getting this party started. Friday night will be the first time to test out the bultler's pantry where the party fixins' live.
Here is how we set it up....
This is it --- a wide hallway connecting the kitchen and dining room. It is next to the piano room and porch doors, so it should be convenient to all areas, while keeping people out of the kitchen. I am hoping during parties or big holiday gatherings to use the big counter for a buffet set-up. The glass in the cabinets is this cool antique wavy, bubbly, seedy glass. It is subtle and doesn't show up well in pics, but I like it.
On the left hand side, there is a wine fridge and then beverage drawers for beer, champagne, mixers, whatever suits your fancy. The top one is a fridge, bottom is a freezer and ice-maker. Then in the center bottom are pull-out drawers for the liquor bottles. My cabinet guy definitely thought I was crazy when I brought in my measurements of Grey Goose, but that was the tallest of the bottles and I wanted to be sure it would fit! I was so pleased on moving day when I went to unpack these boxes and the bottles all fit, perfectly, even Grey Goose! The small victories are the best! The shorter bottles fit in the next two drawers over. The kids like the copper sink best for making water balloons. Grrr. They might not be invited to the party now that I think about it. I think they need to be introduced to the hose....outside.
Isn't that divider design cool... it moves in any direction to keep your beer bottles from clanking around.
On the opposite side of the room are the stairs to the second floor. The light up there makes very cool shadows.
Guess I'd better hit the store for some mixers and limes. We don't want the goose to be lonesome in his big tall drawer.....
Thursday, August 4, 2011
Monday, August 1, 2011
We have moved, and are EXHAUSTED...but loving it!
Lots has happened in the past few weeks. We got our other house under contract, the new house is finished and we have moved! Hooray! It was a bit like camping at first, but on Saturday, movers came and brought the rest of our stuff and that is much much better! This has been quite a project, and I am so pleased about the outcome. The builder has been amazing and we are really enjoying it. It is fun to pull out my little sketches of rooms and look at them now that they are complete. Still tons of work to do to get settled, but at least all of our stuff is in one house. Phew. Here are a few pics of the first floor. I'm too tired to go up or down stairs right now, so those will be another day!
The front view... we did put in some sod, but it is just too hot to even seed anything, so every other area is covered with wheat straw. Same deal with the other plantings.... very very basic because we are afraid everything will die in this 100 degree weather (great weather for moving I might add, ugh).
Entering the house, here is the tour.... First, up the front steps to the porch. We still need to move a bit of our furniture out here, but we'll get there.
The foyer complete with welcoming committee. She is looking pretty comfy, don't you think?
The dining room. I love how the wainscot on every wall is perfectly centered. I had a big disagreement with the trim guy about how to do it and I insisted on my way and I have to say, I was right. He even told me later it is better my way and he'll do it this way next time. That was nice to hear!
Down the long hallway (guess I should have turned the lights up, it is pretty dreary today)
Into the study...this room is not exactly set up yet. It does have the desk and chair and pretty windows, but we have been camping on a mattress on the floor in here, so it is not picture worthy for the moment!
Next on to the master. I'll skip our bedroom for now since it is not set up yet. But here is a glimpse of the master bath. It is really hard to capture in a single picture.
Back down the hallway to the powder room.
This little pocket office is for the kids. They each have a set of cabinets, pencil drawer and a knee space. It is close to the kitchen, but a nice separate space. They have been doing crafts, and "working" in there, mainly because they like the swivel desk chairs! I hope it continues to be useful during the school year!
Mudroom and charging station. Everybody has a cubby, even Lanie!
Magnetic chalkboard. Very cool.
Pantry.
My little office / mail drop.
The kitchen and keeping room. The fireplace and hood are centered under the peak at opposite ends of the room. The window seats at the ends are so handy. See 2 of my kids snuggled up there.
Barn doors on the clean-up / baking area to hide the mess!
Breakfast area. The ceiling in here is v-groove that mimics the arched window. It is hard to see, but really pretty.
Rear porch... this round porch pic came out really dark.
Straight part of the porch.
More kitchen shots, though pretty dark... you can see the farm sink and a glimpse of the island.
Living room / piano room.
View back out through the foyer from the living room.
I skipped a couple of first floor areas, like the butler's pantry (lights just went out in there and I'm too lazy to go to basement to flip it back on) and master, but will get to it once I make my bed!
The landscaping will be a disaster for months, but we are looking forward to an end of boxes at least. More to follow...
The front view... we did put in some sod, but it is just too hot to even seed anything, so every other area is covered with wheat straw. Same deal with the other plantings.... very very basic because we are afraid everything will die in this 100 degree weather (great weather for moving I might add, ugh).
Entering the house, here is the tour.... First, up the front steps to the porch. We still need to move a bit of our furniture out here, but we'll get there.
The foyer complete with welcoming committee. She is looking pretty comfy, don't you think?
The dining room. I love how the wainscot on every wall is perfectly centered. I had a big disagreement with the trim guy about how to do it and I insisted on my way and I have to say, I was right. He even told me later it is better my way and he'll do it this way next time. That was nice to hear!
Down the long hallway (guess I should have turned the lights up, it is pretty dreary today)
Into the study...this room is not exactly set up yet. It does have the desk and chair and pretty windows, but we have been camping on a mattress on the floor in here, so it is not picture worthy for the moment!
Next on to the master. I'll skip our bedroom for now since it is not set up yet. But here is a glimpse of the master bath. It is really hard to capture in a single picture.
Back down the hallway to the powder room.
This little pocket office is for the kids. They each have a set of cabinets, pencil drawer and a knee space. It is close to the kitchen, but a nice separate space. They have been doing crafts, and "working" in there, mainly because they like the swivel desk chairs! I hope it continues to be useful during the school year!
Mudroom and charging station. Everybody has a cubby, even Lanie!
Magnetic chalkboard. Very cool.
Pantry.
My little office / mail drop.
The kitchen and keeping room. The fireplace and hood are centered under the peak at opposite ends of the room. The window seats at the ends are so handy. See 2 of my kids snuggled up there.
Barn doors on the clean-up / baking area to hide the mess!
Breakfast area. The ceiling in here is v-groove that mimics the arched window. It is hard to see, but really pretty.
Rear porch... this round porch pic came out really dark.
Straight part of the porch.
More kitchen shots, though pretty dark... you can see the farm sink and a glimpse of the island.
Living room / piano room.
View back out through the foyer from the living room.
I skipped a couple of first floor areas, like the butler's pantry (lights just went out in there and I'm too lazy to go to basement to flip it back on) and master, but will get to it once I make my bed!
The landscaping will be a disaster for months, but we are looking forward to an end of boxes at least. More to follow...
Subscribe to:
Comments (Atom)








































