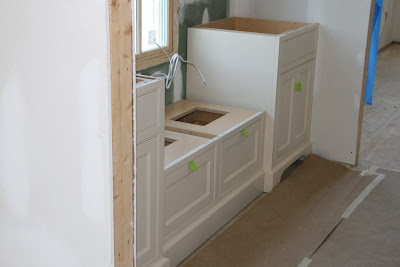We've got our high beams on....
Geronimo and his crew have been hard at work with the high beams. I have to say, they are doing a fantastic job! They are very hard at work, but I caught them at lunch, and what else to do on lunch break.... dominoes!
The cabinet guys are working hard too --- here are a couple of shots of the partially installed butler's pantry. Think we should use the copper sink here, or the stainless sink? I'm leaning toward copper. The cabinet on the right is a sink base, then two drawers for, er, um, well, bottles of alcohol. Since some of those handles of alcohol are taller than will fit into the two drawer bases, the center cabinets have a shallow cabinet on top (corkscrews, etc), but then a low roll out drawer. That should cover the liquor. Then, in case anybody is not interested in hard alcohol, to the left of that will be a fridge and a freezer drawer (beer, or apple juice and ice), and finally, a wine fridge. Most importantly, the entire thing will be symmetrical. Thank goodness they listened! One thing we need to figure out this weekend... cabinet hardware. The cabinet dude told me they don't usually put hardware on the "fake" drawers, like in front of the sinks. Of course, "ma'am, if you want it there, ma'am, we'll put it on for you." When did I become Ma'am, by the way? I am not sure to view the fake hardware thing, or the ma'am thing for that matter. Would it look strange to have no hardware in that panel?
Another shot of the master bath... a bit more progress....
Upstairs hall built-ins....
Ryan and Nicholas --- shared bath....
Upstairs laundry... I am excited to have 3 sections of shelves, one for each kid, top clean, bottom dirty. I've got to start the training program of laundry soon....I really like the green color of these cabinets. They are very serene. I'm thinking while I'm doing laundry up there... I mean while I'm watching the kids do their laundry, I will feel a deep sense of calm from this color. :-) I think it goes especially well with the Rosin paper, don'tcha think?
Next up, Bronco and his team started work on the pantry. Thank goodness I had an inspiration picture from Nany and Papa to show them the "cubbies" and countertop area. Bronco is whipping up a good plan! Here is the side that will get the countertop for little appliances, dropping groceries, etc. I was considering having him make Lanie a dog feeding station, but I decided to back-off. After all, I think he lost the game of Dominoes, I don't want to really ruin his day!
My little office space. Yes, this space was created because the architect never noticed that part of the kitchen was half flat ceiling, half vaulted. Again, thank you very little. Once I noticed the issue, very late in the planning, I suggested the easiest solution was to bump the area out several feet, creating this little space. In the end, I will love this space, and I was worried about how cramped it would be, but it isn't too bad now that the cabinets are in.
Last but not least, here is the rock that Robert, the stone guy found for Ryan. It has really cool fossils in it.
Tomorrow is the baseball parade, but then, it is hardware day and figure out the kitchen backsplash day. Also, can't wait to see the finished beams, some built-ins and more finished cabinets. Check back for better pictures!












No comments:
Post a Comment