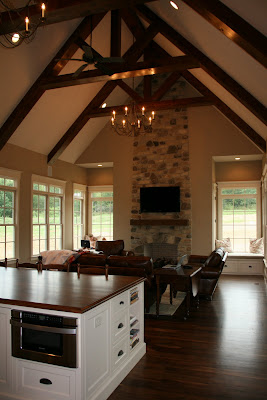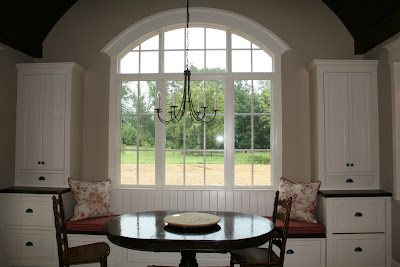Lots has happened in the past few weeks. We got our other house under contract, the new house is finished and we have moved! Hooray! It was a bit like camping at first, but on Saturday, movers came and brought the rest of our stuff and that is much much better! This has been quite a project, and I am so pleased about the outcome. The builder has been amazing and we are really enjoying it. It is fun to pull out my little sketches of rooms and look at them now that they are complete. Still tons of work to do to get settled, but at least all of our stuff is in one house. Phew. Here are a few pics of the first floor. I'm too tired to go up or down stairs right now, so those will be another day!
The front view... we did put in some sod, but it is just too hot to even seed anything, so every other area is covered with wheat straw. Same deal with the other plantings.... very very basic because we are afraid everything will die in this 100 degree weather (great weather for moving I might add, ugh).
Entering the house, here is the tour.... First, up the front steps to the porch. We still need to move a bit of our furniture out here, but we'll get there.
The foyer complete with welcoming committee. She is looking pretty comfy, don't you think?
The dining room. I love how the wainscot on every wall is perfectly centered. I had a big disagreement with the trim guy about how to do it and I insisted on my way and I have to say, I was right. He even told me later it is better my way and he'll do it this way next time. That was nice to hear!
Down the long hallway (guess I should have turned the lights up, it is pretty dreary today)
Into the study...this room is not exactly set up yet. It does have the desk and chair and pretty windows, but we have been camping on a mattress on the floor in here, so it is not picture worthy for the moment!
Next on to the master. I'll skip our bedroom for now since it is not set up yet. But here is a glimpse of the master bath. It is really hard to capture in a single picture.
Back down the hallway to the powder room.
This little pocket office is for the kids. They each have a set of cabinets, pencil drawer and a knee space. It is close to the kitchen, but a nice separate space. They have been doing crafts, and "working" in there, mainly because they like the swivel desk chairs! I hope it continues to be useful during the school year!
Mudroom and charging station. Everybody has a cubby, even Lanie!
Magnetic chalkboard. Very cool.
Pantry.
My little office / mail drop.
The kitchen and keeping room. The fireplace and hood are centered under the peak at opposite ends of the room. The window seats at the ends are so handy. See 2 of my kids snuggled up there.
Barn doors on the clean-up / baking area to hide the mess!
Breakfast area. The ceiling in here is v-groove that mimics the arched window. It is hard to see, but really pretty.
Rear porch... this round porch pic came out really dark.
Straight part of the porch.
More kitchen shots, though pretty dark... you can see the farm sink and a glimpse of the island.
Living room / piano room.
View back out through the foyer from the living room.
I skipped a couple of first floor areas, like the butler's pantry (lights just went out in there and I'm too lazy to go to basement to flip it back on) and master, but will get to it once I make my bed!
The landscaping will be a disaster for months, but we are looking forward to an end of boxes at least. More to follow...


































No comments:
Post a Comment