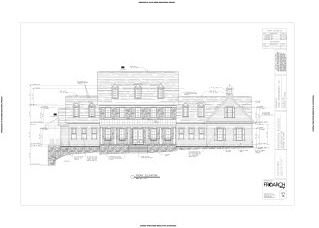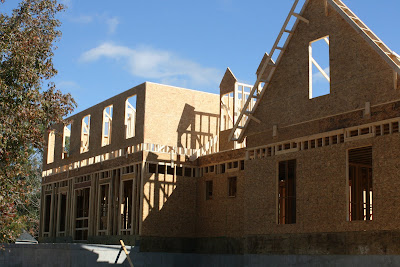
In the past week or so, there have been a crazy amount of workers out at the house....I think trying to get things completed before Christmas because then they will get paid.
The framing all looked so pretty inside, and then yikes, what a mess! There are holes everywhere for electrical, pipes running all over the place, ductwork snaking throughout and it no longer looks so pretty! I guess it has to go somewhere, but geesh, did it have to go THERE! This is a learning experience in that I was so darned picky in the plans and tried hard to eliminate wasted spaces and random little nooks. Those giant furnaces and water heaters and other air returns, etc need those little nooks! Since there are none, little bits of closets have been eaten away and my little storage attic is mucked up and the one that is going to really be annoying, but he hasn't seen it yet is Nick's workshop --- there is "stuff" everywhere! His giant workshop that he was getting is rapidly filling with mechanicals. I walked in and freaked out --- I did very nicely ask them to try to avoid spreading it out anymore in there --- anything else that gets added should not be placed in the middle of the remaining wall space he gets. I wish I had been down there being annoying and picky before it was all set up because maybe a larger continuous chunk might have been saved.
The real stairs have gone in and that is very nice.... the ladders were getting old. The walnut treads are covered, but I can still see that they are so pretty! There is no handrail yet, but at least the stairs feel nice now!
They are framing (nearly done) the rounded part of the screened porch. It looks very cool!

The fireplaces are all in place, and they are putting stone on the chimneys. The stone has been a big source of worry! They put it up and it was awful awful. I analyzed it and worried about it and finally called Lloyd and asked him to get the stone company owner out there to meet with me to discuss it. He was there within 2 hours and he agreed it didn't look right. They tore it all off! What a project, luckily not much was on! Now, they have put more on and it looks much better. I would still really like to see the top coating of lighter mortar going on as it should lighten the whole thing up quite a bit. But, because they are doing this strange mix of mortar with more lime (or some lightening dye), they can't do it in sections as it might not all come out the same! So, I am keeping my fingers crossed that this "white washing" effect is going to work out well.
As you can see, in the top gable some of the siding is going on.... what a lovely unfinished color, don't you think --- YUCK! I'm going to get up there with my paint :-)
Lloyd called and asked if all exterior lights are picked out. Since they are and I could tell him the backplate dimensions, they will be able to make nice trim boards to set the lights on and the siding will go around them, instead of setting the lights directly on the siding. The same will happen on the stone --- they can make sure the stone piece will be flat enough to cover that same dimension. I sure hope that the heights and sizes I gave them are correct or it will be terrible!
Nick has been working with an audio guy to figure that stuff out--- It all gets wired the week after Christmas. I will like having several speakers around vs. the computer blasting music all the time!
It has been cold and nasty here for the last 2 weeks. Today is 59 degrees, so it is a complete mud pit! I remember when the foundation was first poured, we had the kids take off their shoes to walk on it --- that is laughable because it is beyond disaster now!
We are four months into this project.... I have no clue how many more to go! I don't think we are half way yet. I think this is about the 1/3 mark, but really I have no idea. Our neighbors are moving in January 15th --- they started in May, so I think their build was roughly 8 months. Having a basement will increase our build time though. We'll see....hard to not start looking for the finish line! Our garage and bedroom are filled to the brim with sinks and light fixtures which I have ordered on my own. I cannot wait to get this stuff out of here!
Merry Christmas and Happy New Year!

















































