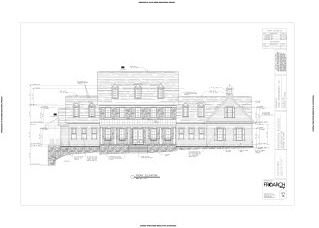This week seemed to be preparation for lots of happenings. We have some giant piles of tile... They are beginning to start the foundation for laying it....
At the end of picking the tile, I essentially gave up, so I hope it ends up looking OK! At the last second, I switched the master to a travertine vs. the porcelain tile I had --- I think that will be pretty. It will look so nice with the crema marfil counters in there.
Looks like they finished the metal roof in the front porch. I am thinking those giant sharp spiky ridges should be a deterrent to my boys ever sneaking out..... right?
The basement bar area was framed and drywalled, but I asked Lloyd to shrink the doorway to allow for standard cabinets, duh, what were we thinking allowing that 18" deep area? At least now we can put standard cabinetry in there.
The hearths are being created. I am not thrilled that 2 of them will not be flush (thank you very little to the architect for this). This was a big deal to me and I expressed it to him as, "I want the hearths to be flush." To me, that is clear. If you write on the plan, hearth to be flush, but you don't do any of the calculations to be flush, I find that highly annoying. I asked Lloyd to re-do the one in the keeping room to be perfectly flush, vs. raised 1.5 inches and luckily he was willing to do it.
I told him the master and the family room (or whatever it is called) would be fine raised a small amount. Is it really a big deal, no, but I planned these rooms to be smallish, thinking that furniture could go from the side of the hearth to in front of the fireplace in a cozy fashion. Once you have a 1 - 2" ledge, that flexibility disappears.
How does Nicholas feel about his room? I am thinking he likes it! See how high he is jumping!
Finally, they poured the garage slab today. The boys marked their territory....Look closely, see their handprints.








I am faced with the same fireplace challenge. Apparently when I asked for the fireboxes to be placed "Flush" on the floor, the builder assumed that meant the box itself would just sit directly on the floor, hence creating the 2" lip at the bottom that has to be hidden with surround. I did not realize that what I really should have requested was for the box to be RECESSED into the floor.....a different problem now with a basement below and hardwood floors. UGH!...Will you please share which firebox you chose? I like the size/color of yours....thanks!
ReplyDelete